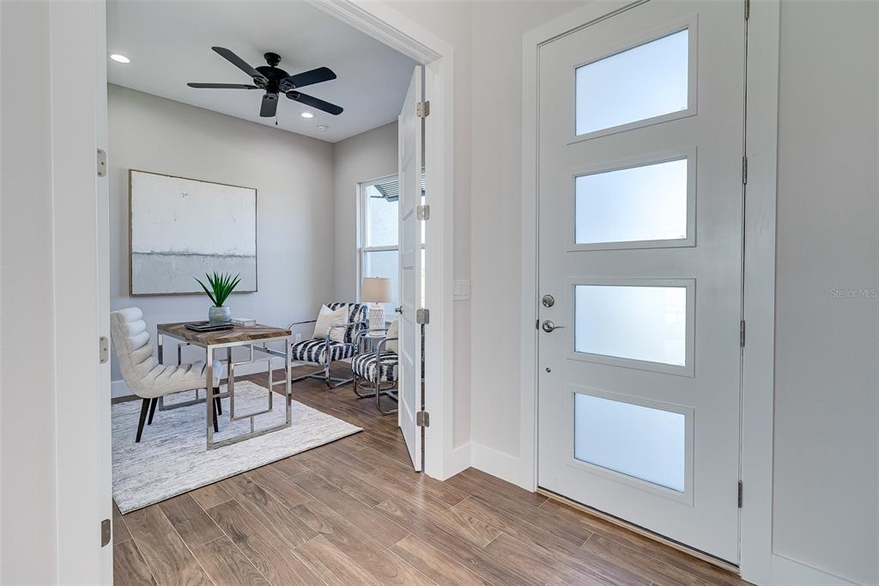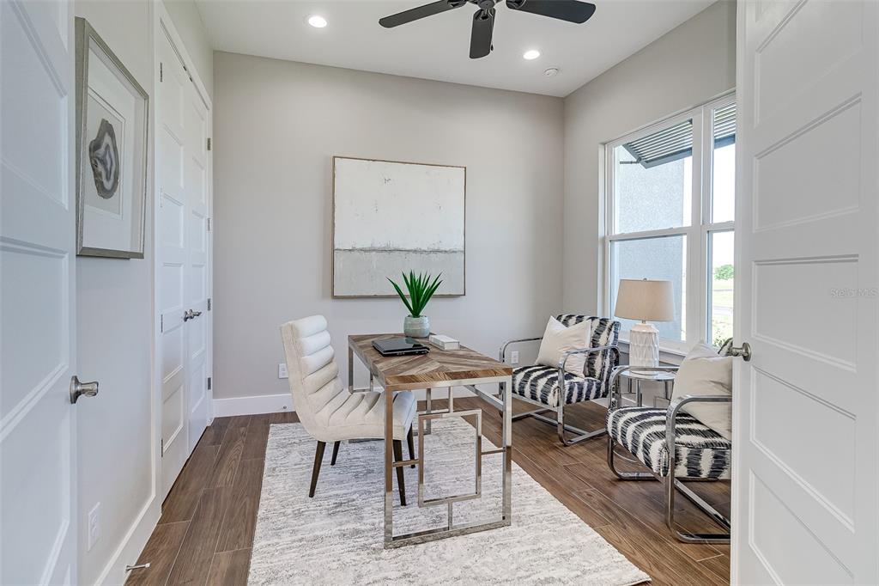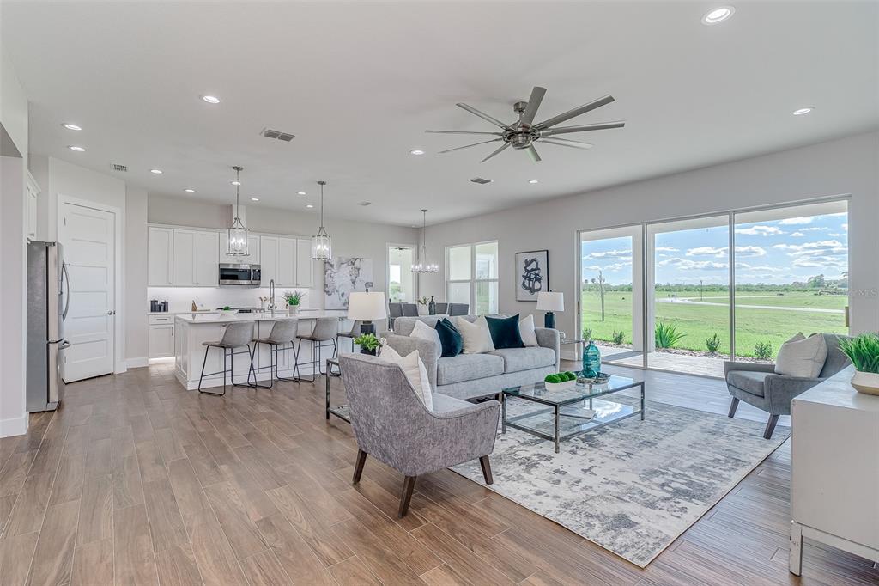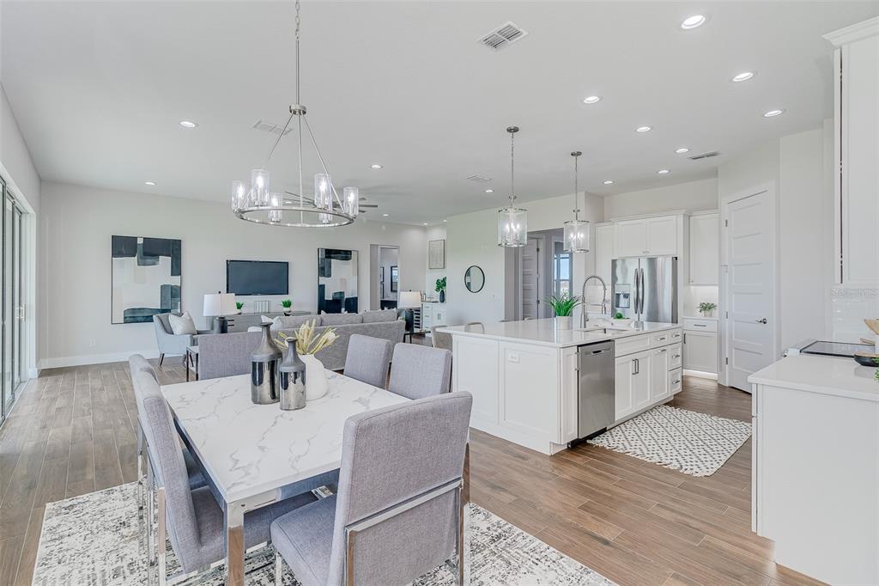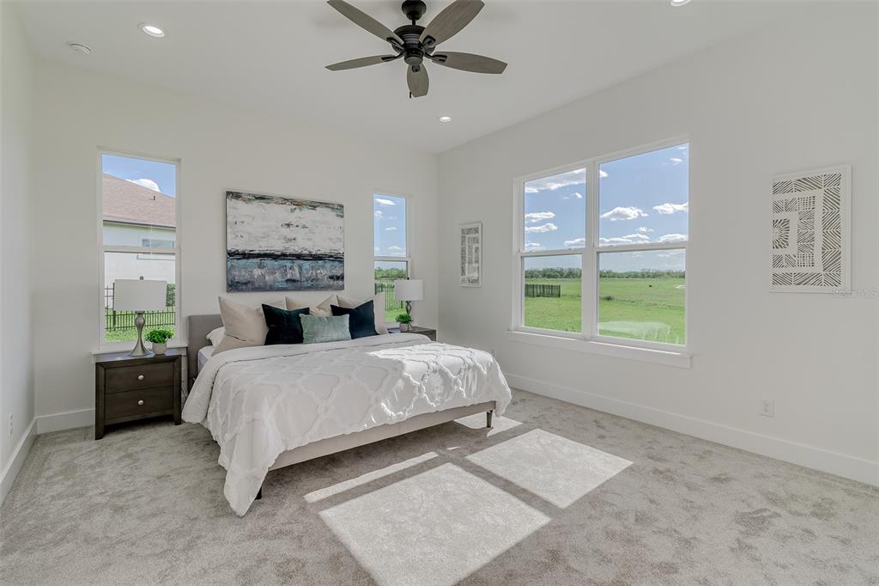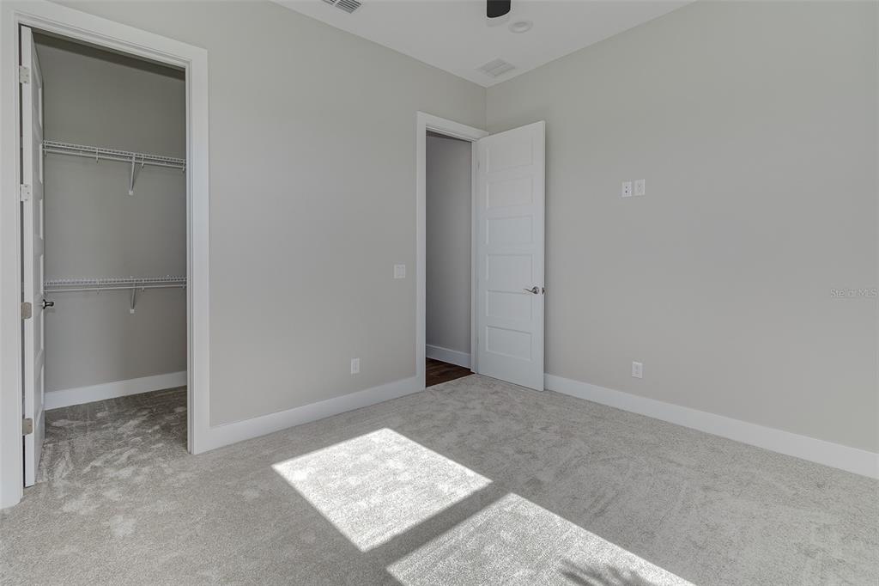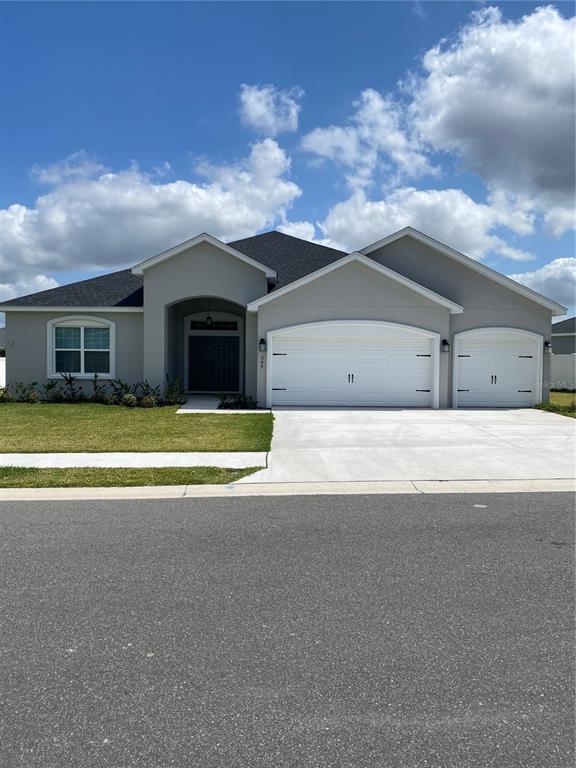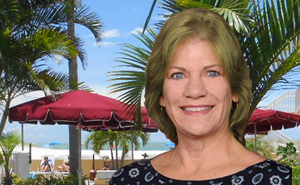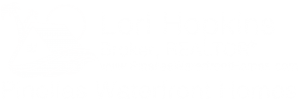363 Spinnaker Ct, Auburndale
$588,500- Association Amenities: Clubhouse,Dock,Fitness Center,Gated,Pool,Private Boat Ramp,Recreation Facilities,Sauna,Storage,Tennis Court(s)
- Community Features: Association Recreation – Owned,Community Boat Ramp,Deed Restrictions,Fishing,Fitness,Gated Community,Golf Carts OK,Pool,Sidewalk,Tennis Courts,Water Access,Waterfront
- Property Condition: Completed
Property Details
- Est. SqFt: 2327.00
- Building Area Total: 3220
- Baths Full: 2
- Baths Half: 1
- New Construction Y/N: 1
- Parcel Number: 25-27-36-305501-003340
- Property Sub Type: Single Family Residence
- Total Acreage: 1/4 to less than 1/2
Interior Features
- Interior Features: Ceiling Fans(s),Kitchen/Family Room Combo,Master Bedroom Main Floor,Open Floorplan,Solid Surface Counters,Solid Wood Cabinets,Split Bedroom,Stone Counters,Thermostat,Walk-In Closet(s),Wet Bar
- Additional Rooms: Inside Utility
- Appliances: Dishwasher,Disposal,Electric Water Heater,Microwave,Range,Refrigerator,Wine Refrigerator
- Flooring: Carpet,Ceramic Tile,Porcelain Tile
- Furnished: Unfurnished
- Laundry Features: Inside,Laundry Room
- Room Count: 12
- Security Features: Gated Community,Smoke Detector(s)
- Window Features: Shutters
Exterior Features
- Exterior Features: Irrigation System,Sidewalk
- Construction Materials: Block
- Cooling: Central Air
- Direction Faces: Northeast
- Foundation Details: Slab
- Garage Dimensions: 23X22
- Garage Spaces: 2
- Heating: Central
- Lot Features: In City Limits,Irregular Lot,Sidewalk,Street Private
- Lot Size Sq.Ft: 14296
- Parking Features: Driveway,Garage Door Opener
- Patio And Porch Features: Covered,Rear Porch
- Roof: Shingle
- Sewer: Public Sewer
- Utilities: Cable Available,Electricity Connected,Phone Available,Public,Sewer Connected,Street Lights,Underground Utilities,Water Connected
- Vegetation: Trees/Landscaped
Financial Information
- Additional Lease Restrictions: CONTACT HOA FOR MORE INFORMATION
- Association Fee: 1687
- Association Fee Frequency: Annually
- Association Fee Includes: Common Area Taxes,Community Pool,Escrow Reserves Fund,Manager,Private Road,Recreational Facilities
- Association Fee Requirement: Required
- Days On Market: 26
- Flood Zone Code: X
- Monthly HOA Amount: 141
- OriginalListPrice: 624900
- Pets Allowed: Yes
- Tax Annual Amount: 371
- Tax Year: 2021
This Listing is Courtesy of: ALLSTATE REALTY SERVICES.
Disclaimer: All listing information is deemed reliable but not guaranteed and should be independently verified through personal inspection by appropriate professionals. Listings displayed on this website may be subject to prior sale or removal from sale; availability of any listing should always be independently verified.
Disclaimer: All listing information is deemed reliable but not guaranteed and should be independently verified through personal inspection by appropriate professionals. Listings displayed on this website may be subject to prior sale or removal from sale; availability of any listing should always be independently verified.
Listing information is provided for consumer personal, non-commercial use, solely to identify potential properties for potential purchase; all other use is strictly prohibited and may violate relevant federal and state law.
This listing data is updated on a daily basis. Some properties which appear for sale on this web site may subsequently have sold and may no longer be available.
This MLS® Was Updated (-Minutes) Ago.
Similar Listings
1236 MATTIE POINTE BLVD
432260.002
Pre-Construction. To be built. Under Construction. Ready in 6 months.
Pre-Construction. To be built. Under Construction. Ready in 6 months.
$391,649
1259 MYOPIA HUNT CLUB DR
442800.002
*THIS HOME HAS MULTIPLE OFFERS. PLEASE SUBMIT HIGHEST AND BEST BY SUND
*THIS HOME HAS MULTIPLE OFFERS. PLEASE SUBMIT HIGHEST AND BEST BY SUND
$420,000
248 WALKERS POINT DR
532536.002
MULTIPLE OFFERS RECEIVED. HIGHEST AND BEST BY 7 pm on saturday 3/26. T
MULTIPLE OFFERS RECEIVED. HIGHEST AND BEST BY 7 pm on saturday 3/26. T
$429,990








